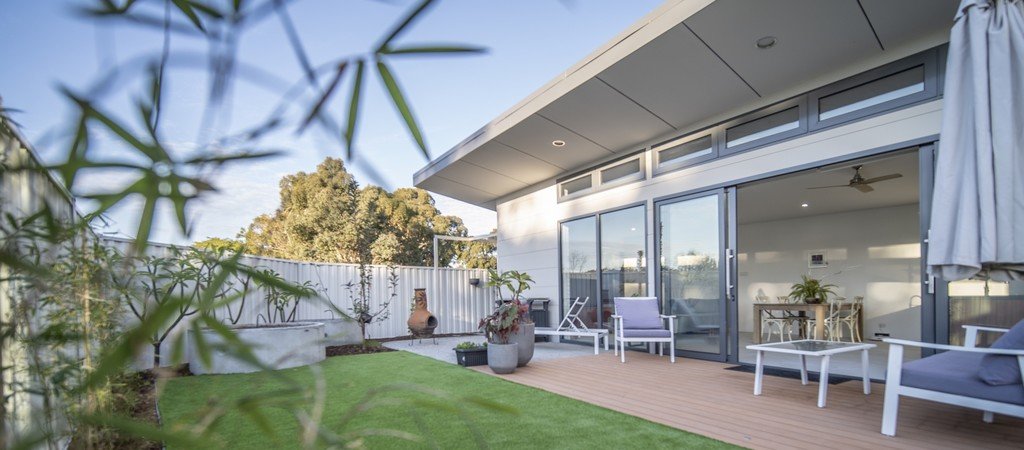How we built a Passive Solar Design Home with an 8.8 energy-efficiency rating
A fully automated, optimised passive solar design house, with an 8.8 star rating.
As concerns about climate change and energy use continue to increase, client demand for more energy-efficient residences is rapidly growing, motivating the building industry to provide more innovative and effective energy-saving solutions.
Exemplifying this trend, our recent 8.8 energy-rated home in Hazelmere employs several highly innovative design solutions to dramatically reduce the building's energy consumption.
Having bought a north-facing block of land, the clients intended to build their home with the main living area as much to the north as possible. This was achieved in their passive home design by angling the living room to the north. To obtain cross ventilation through the house, a central hallway was created with windows at both ends that could be opened.
As windows play a crucial role in passive design, the choice was made to use thermally broken aluminium windows with double glazing. The north-facing windows were chosen with a high solar gain to bring in the winter sun, while the east and west-facing windows have a lower solar heat gain to minimise summer morning and afternoon heating. All the glazing is double-glazed, with a Low-E coating and argon gas inside.
Additional shading was achieved by planting a deciduous plum tree on the west elevation, a natural way to stop the afternoon sun when it is not wanted in the summer. Also incorporated in the design is a wisteria growing on a trellis located at the eastern elevation of the home.
A 1.8m roof overhang was built on the north side to keep the summer sun away from the windows. A removable shade sail has been placed over a 'secret garden' which gives the master bedroom winter morning sun while providing shade on summer mornings. The 'secret garden' contains tropical plants that also benefit from summer shading.
To achieve a higher R rating for the external walls, the choice was made to use 140mm timber framing with R3 insulation batts to the exterior walls and selected internal divisions, with reverse brick veneer, to utilise as much thermal mass as possible. To further increase the thermal mass in the house, all inner walls were constructed with brickwork. Large ceiling fans were placed throughout to circulate air around as much as possible.
The clients intended to use only renewable energy sources for the house's energy supply. To this end, there is no gas connection and all cooking, and water heating is electrical. Highly energy-efficient LED lamps provide all lighting, and efficient ceiling fans are used throughout the house, eliminating the need for air-conditioning. A heat pump inverter hot water system has been installed, which is the most efficient way of heating water.
A dedicated area on the roof is reserved for solar panels. While there are currently no solar panels installed, all conduits are in place and ready, terminating at a storeroom next to the carport. The inverter will also be installed as a future battery backup system. This room was chosen because it is next to the carport, thus ensuring ease of installation of any charging equipment for future electric cars. Light colouring has been used throughout to minimise heat gain in the summer as per the energy consultant's recommendations. The roof sheets are 'Surfmist' white.
According to the clients, the home is exceptionally comfortable to live in, with little to no need for thick jumpers and slippers in the early hours of the morning or into the evening. The large ceiling-to-floor windows provide an open, airy feeling with abundant light even on a dull day. The clients say the 'secret garden' of the master ensuite is a unique and welcoming feature to wake up to.
The other bedrooms in the home have been designed away from the sun so the occupants can stay comfortable well into the late morning if desired. The central kitchen, dining and living area sit next to large stacker doors and a decked patio, quickly transitioning from one space to the other and allowing easy supervision of children playing in the garden.
An automated window system was designed as part of the cross ventilation to deal with Perth's high summer temperatures. Five temperature sensors and one anemometer (wind speed sensor) are installed in the house to keep track of environmental factors that may influence ventilation. The automation system is unique to this home, with nothing like it in Perth. The system allows the windows on the east and west side of the house to open up automatically based on the setting and temperature. In the 'summer' setting, the windows will open when the average temperature internally is higher than the external temperature. In Perth's summer, this usually happens in the early hours of the morning when the occupier is sleeping.
On the 'winter' setting, the windows will operate the opposite way in that they open when the temperature inside is lower than the temperature outside. In Perth's winter, this would happen in the early afternoon. The anemometer is used to override the system should it be too windy. This system is designed to take the house's layout into account. The windows are also installed undercover to ensure there is no flooding risk during wetter weather and also for security reasons.
Contact us today for any questions about this home or passive solar design. If you want a passive solar design house that's energy-efficient, future-proofed, well-thought-out, and constructed, MK Building Solutions is your partner.

